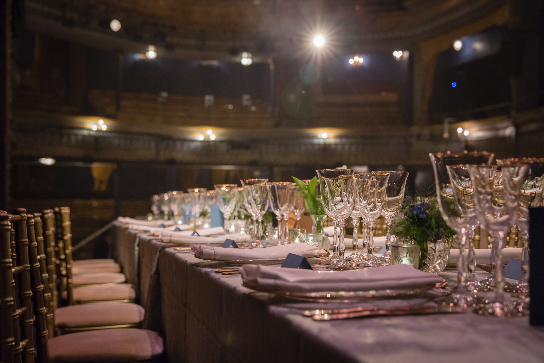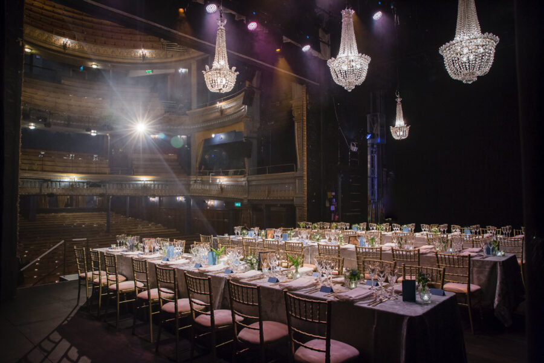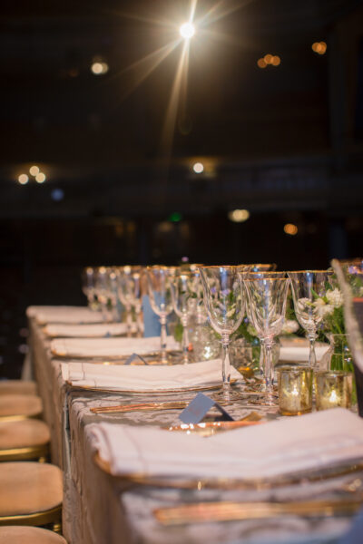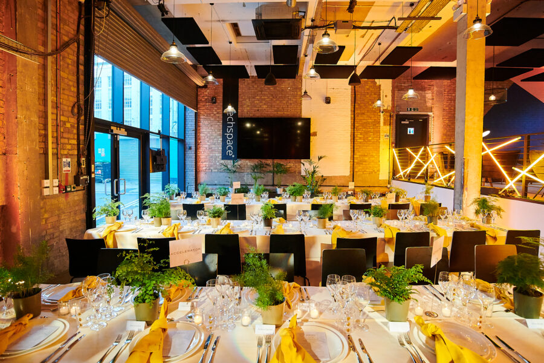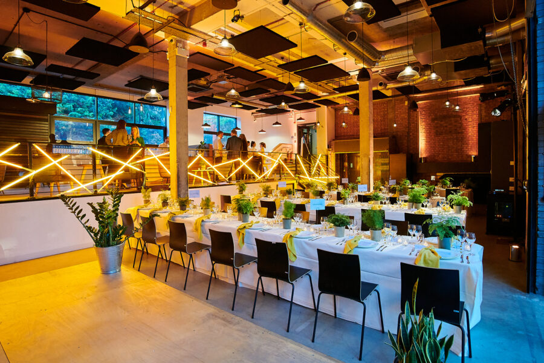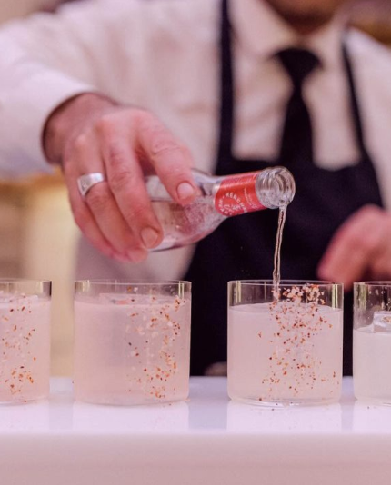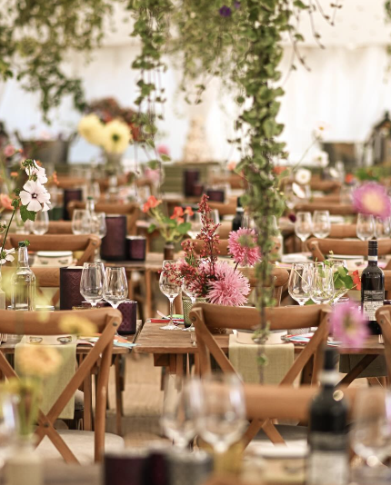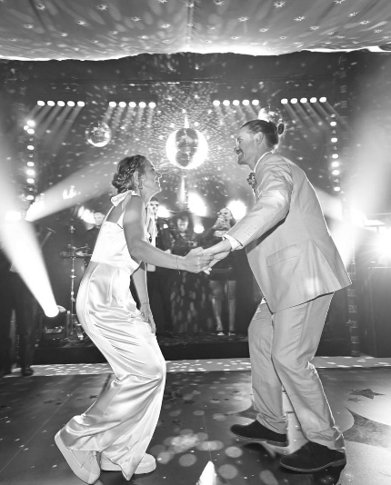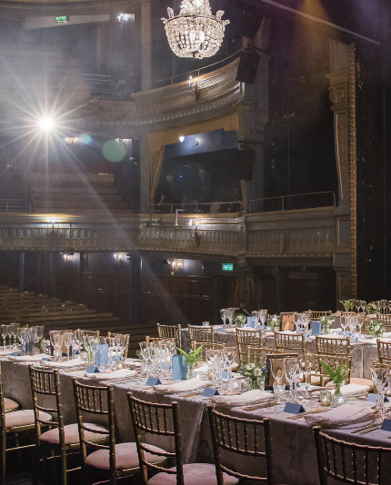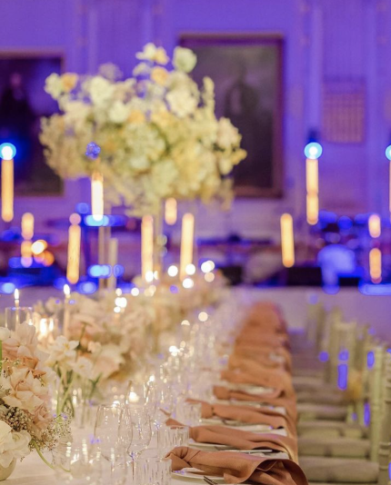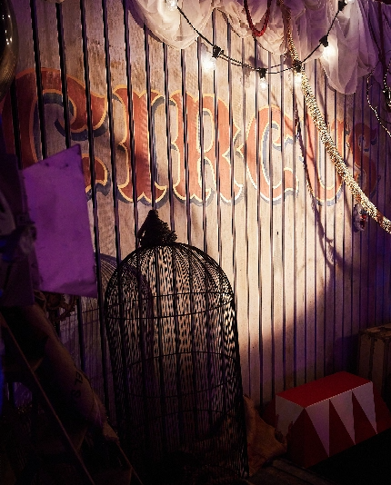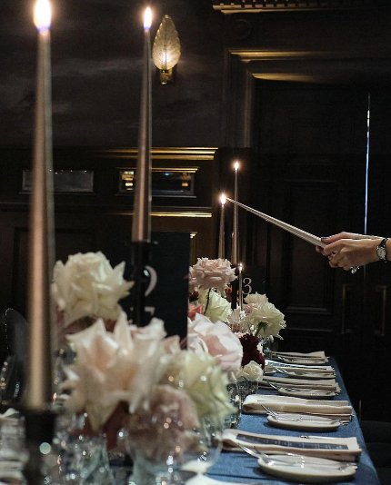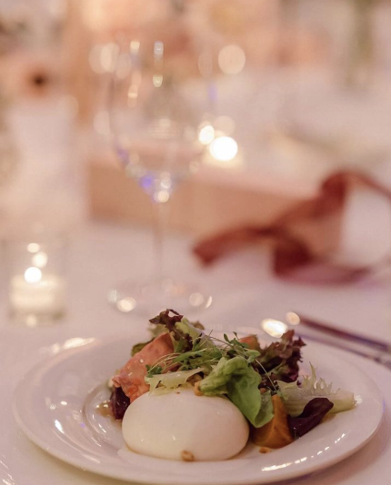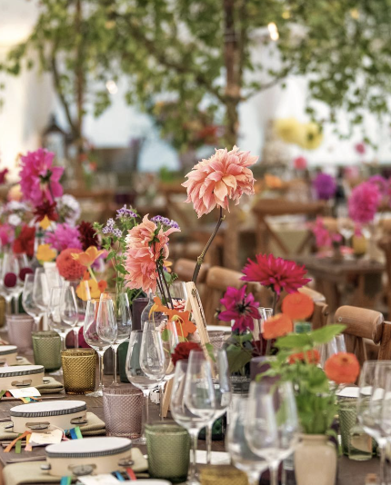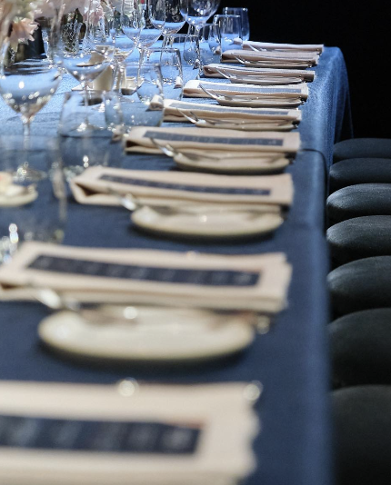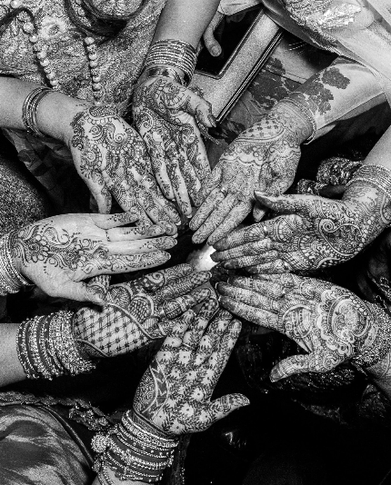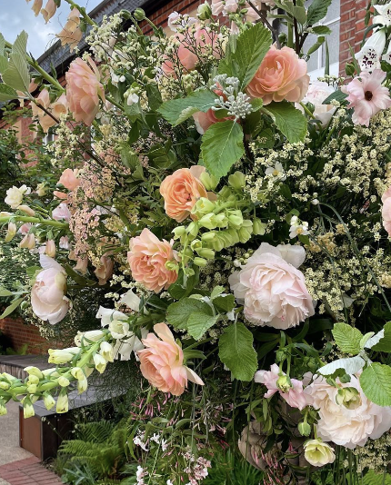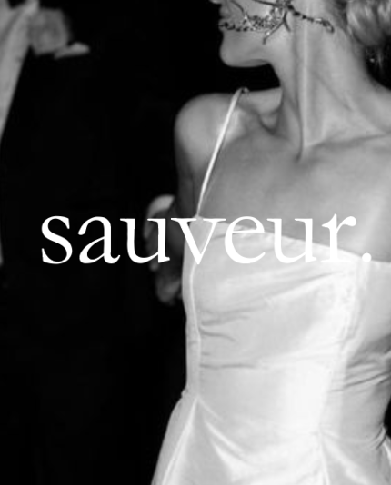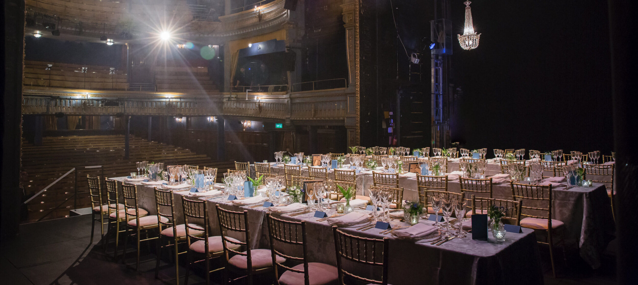Every event needs a home and sourcing the perfect venue is often the beginning of our planning journey.
Venues come in all shapes and sizes to suit a number of purposes but we sometimes find ourselves working in venues that were not designed for event purposes. Working in unique and unusual venues presents its challenges and requires out-of-the box thinking to ensure it works from a guest point of view and also for seamless delivery.
I have previously written about the key questions to be asking when visiting venues. It’s vital to understand the guest flow and how they will move around the different spaces. You also want to ensure that you have your basics covered: number and quality of toilets, where your kitchen goes, lighting… These same questions remain when working with unusual venues but the answer isn’t always as obvious.
West End Theatre
A few years ago, we had the pleasure of producing a beautiful dinner on stage at a theatre in London’s West End. Theatres were designed to accommodate performances but definitely not events which presented some interesting challenges.
Location, location, location…
Our first problem to solve was where to locate the kitchen. Dinner for 50 guests requires a certain amount of preparation space which, understandably, was not catered for when most of London’s theatres were built in the 19th century. The solution was to install a kitchen space in the stalls bar to allow everything to be plated up and then walked through the stalls onto the stage. We also needed to pay particular attention to the menu design with the caterer and opted for a cold starter which could be served from the wings and reduce the pressure on the kitchen.
Fine-tuning service
When it came to clearing each course, as well as drinks service, we had to find another location close to the stage to ensure quick service. A theatre’s need for backstage was our saviour here and we used the wings and props tables to be able to clear each course and chill drinks. The backstage area was also crucial when it came to providing toilets. With our guests sitting on the stage they would have found themselves a long walk from the theatre’s guest-facing toilets. We decided to lift the curtain on the maze of backstage corridors in the belly of the theatre. Guests could use the toilets in the dressing rooms which tell their own story of the theatre’s history.
By using the stage to host our dinner setting we had taken over the theatre’s natural performance space. As the format of the evening was already playing around with one’s usual experience of going to the theatre we opted to have the after-dinner entertainment perform from the circle, facing the stage. At the end of the night, guests then had the chance to leave like a true thespian, through the stage door.
Tech Co-Working Space
Sauveur was tasked with designing a celebratory dinner for a business leader. To create a link with the client’s journey, the venue selected was a tech co-working space in East London. Whilst the venue was accustomed to hosting events, they had not yet hosted a seated dinner which required some considerations.
The eternal kitchen question returned for this event, since such a space did not exist and there was no back of house space. The solution here was to use a series of meeting rooms on the basement level with some careful planning around fire alarms and power… Event kitchens require large amounts of power which needs to be catered for. We timed each course carefully to ensure the dishes had time to be brought to the main space and opted for a sharing-style main course to reduce the amount of dishes that needed to be brought up from the kitchen.
Given how we wanted to portray the venue, the way we dressed the space required some attention. We wanted to lift the space for the occasion but also highlight where the event was being hosted. We opted to focus on architectural lighting to give the space a sense of purpose but not cover up the structure we were working in. LED batons were used to divide up the space between the drinks reception and dining areas and we opted for potted plants and foliage to soften the space but remain in-keeping with a modern, tech aesthetic.
Matthew
